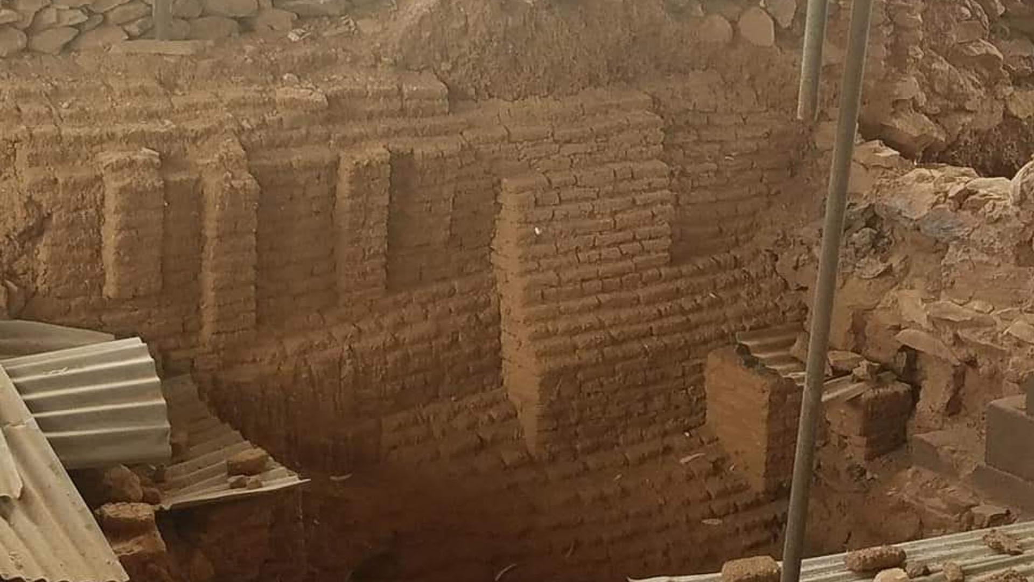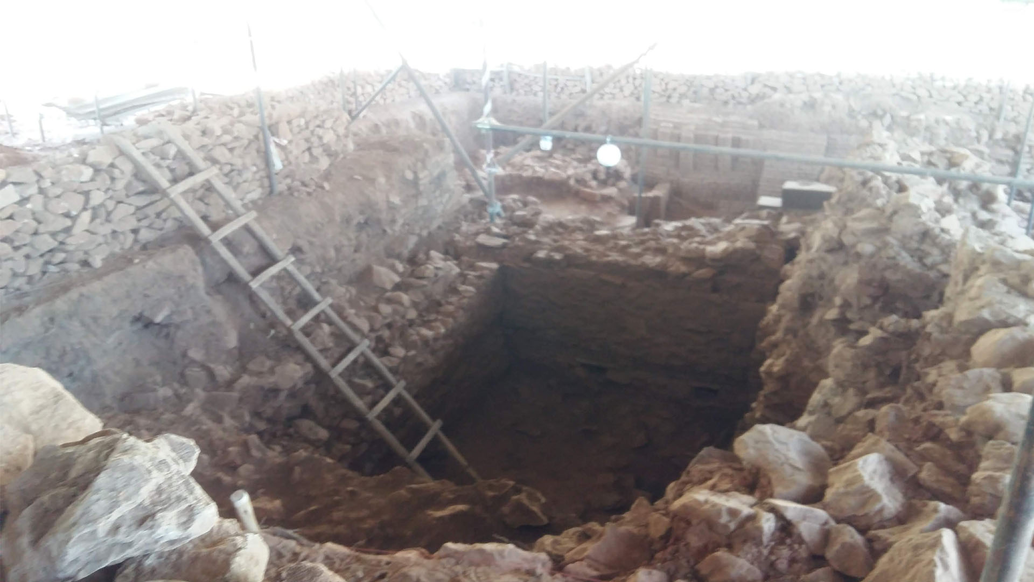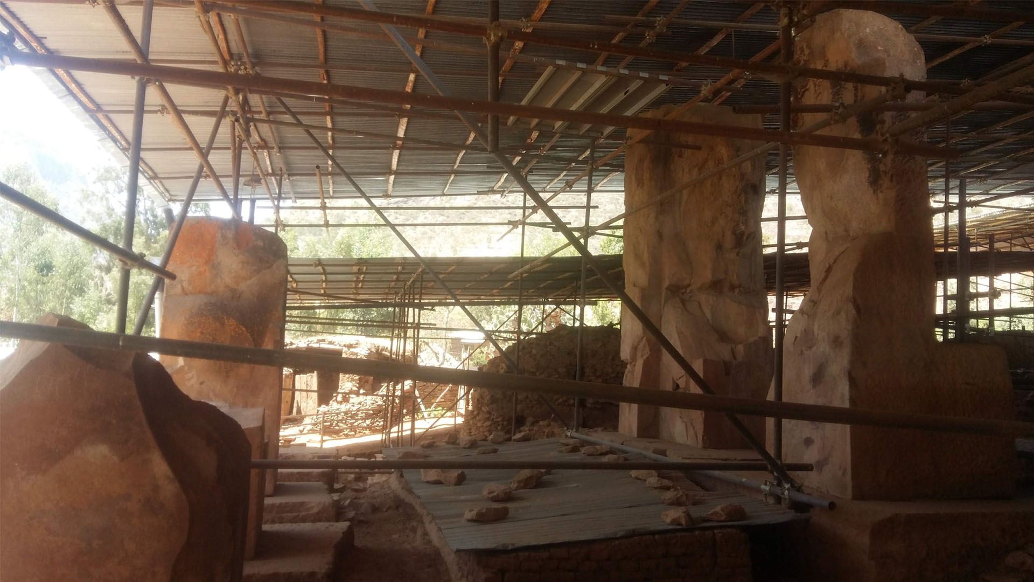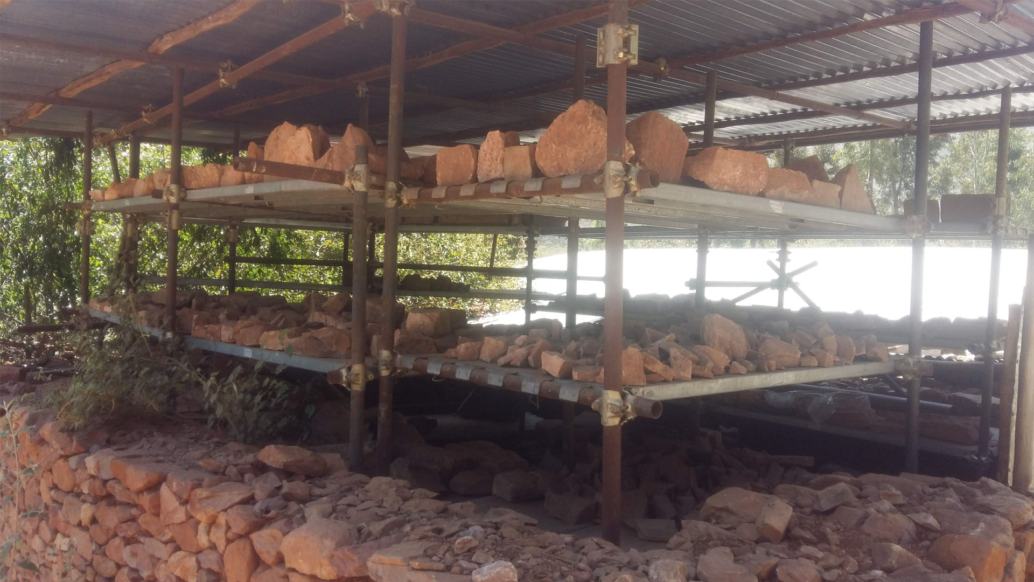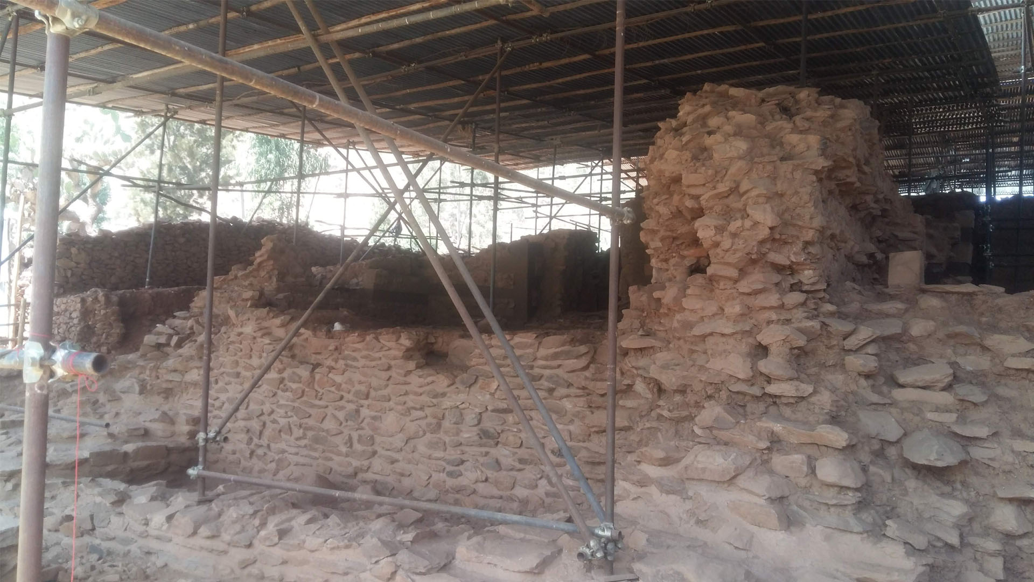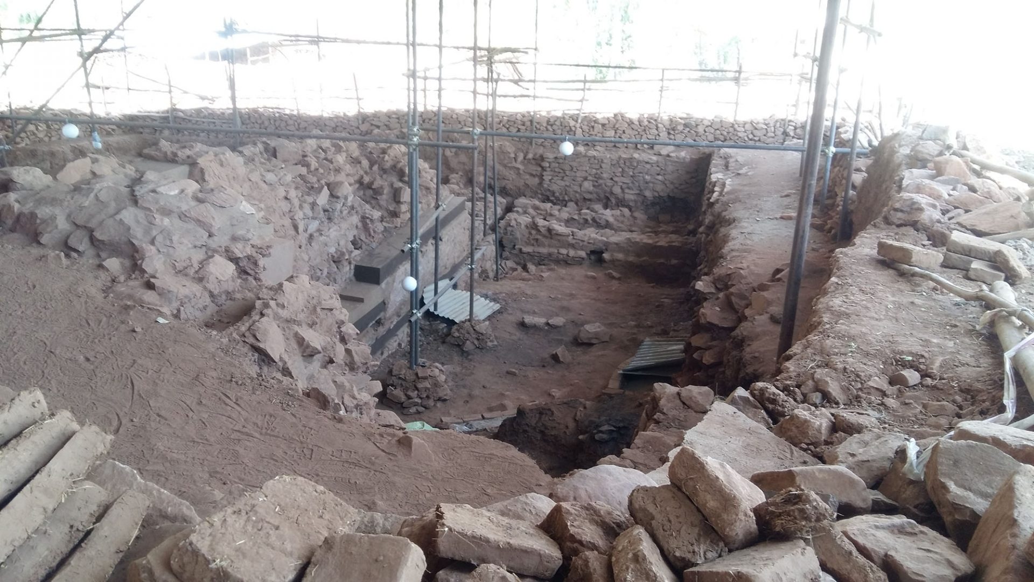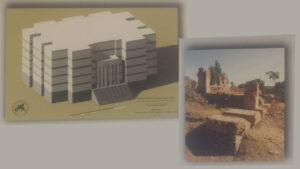A set of monumental structures at Yeha, named Grat Be’al Gebri, is the largest building on the northern horn, erected in a singular timber framework technique in the 1st millennium BC.
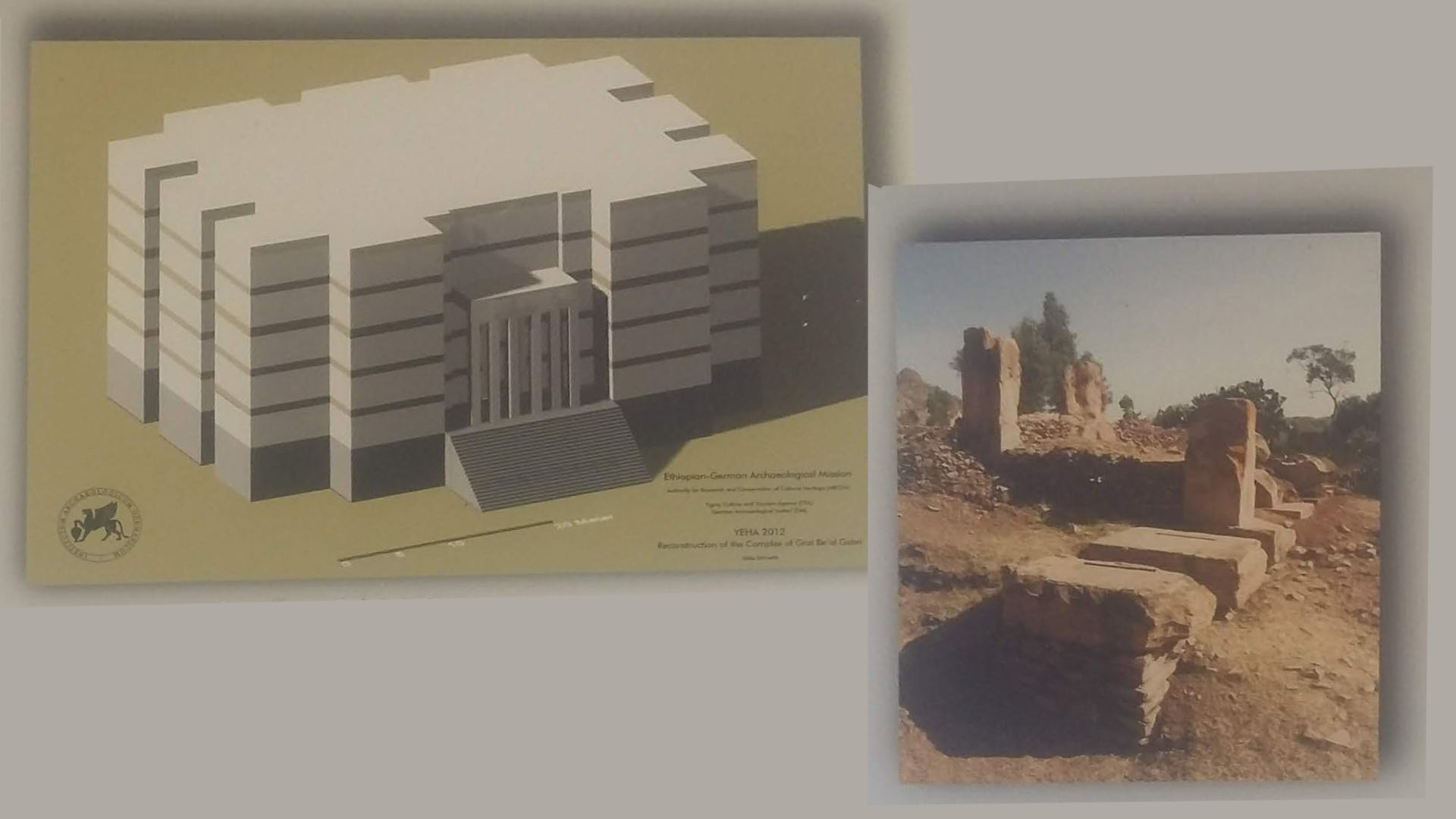
It is located a short distance from the Great Temple but in a comparatively poor state of preservation. The building’s dimensions were likely 150×150 ft (46×46 m) square, with a raised platform (podium) of 14.7 ft (4.5 m) high, itself built of volcanic rock ashlars. The exterior façade had projections at the corners.
The front of the building once also had a propylon with six pillars, the bases of which have been preserved. The stairs leading up to the propylon are missing, although the foundations are visible. Behind the propylon, there was a huge gate with a narrow opening, with two massive stone doorposts. Wooden beams were inserted horizontally along the walls and penetrating into them. Radiocarbon dating of the wooden beams dates construction between the early 8th–late 6th centuries BCE.
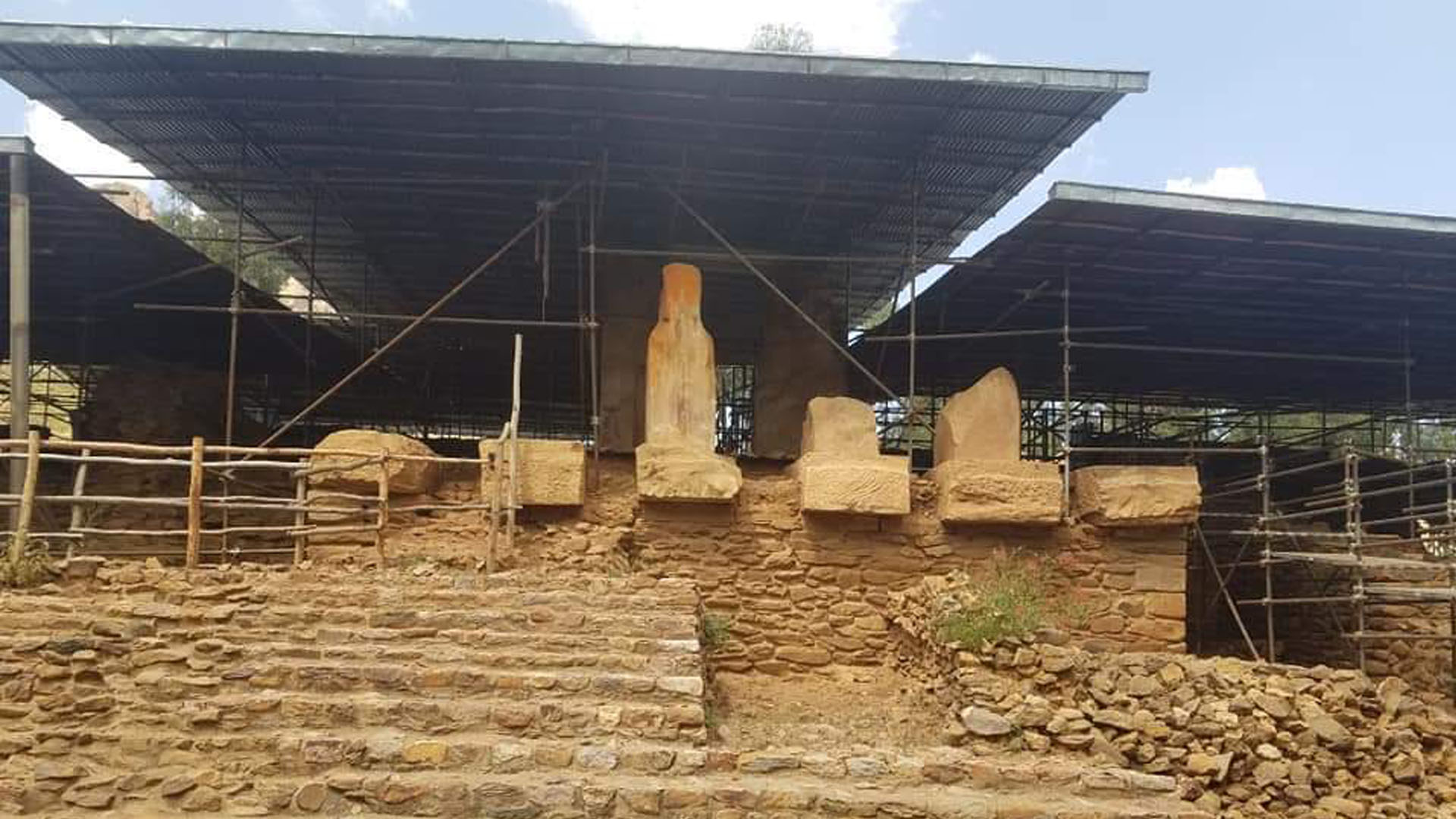
The building has axial symmetry with projections at the corners and in the middle sides like the Aksumite palaces of the first millennium AD. The entrance is located at the south-eastern flank and is designed as monumental propylene with 6 monolithic pillars built with local sandstone, and was accessible by ascending a wide flight of stairs. The pillars originally had heights of more than 10 m, of which 3.60 m are still preserved and each pillar weighs about 20 tons. The main stone gate which was built with local sandstone of more than 6 m in height has an entrance of 1.10 m wide. The interior of the building has two corridors running in an east-west direction from which all rooms were accessible.
It was a multi-story palace, constructed in wood-stone architecture. It is the largest known timber-framed building in East Africa and South Arabia and the oldest example south of the Sahara. It marks the beginning of a long tradition of wood-framed constructions which is crucial for understanding the building traditions in the Northern Horn.

